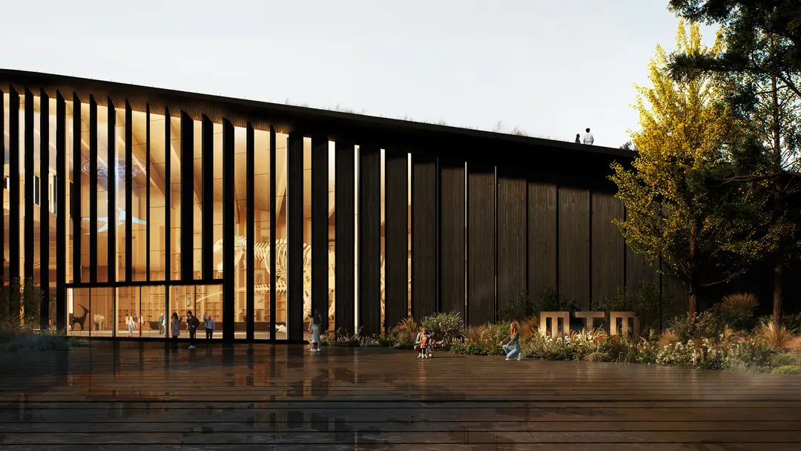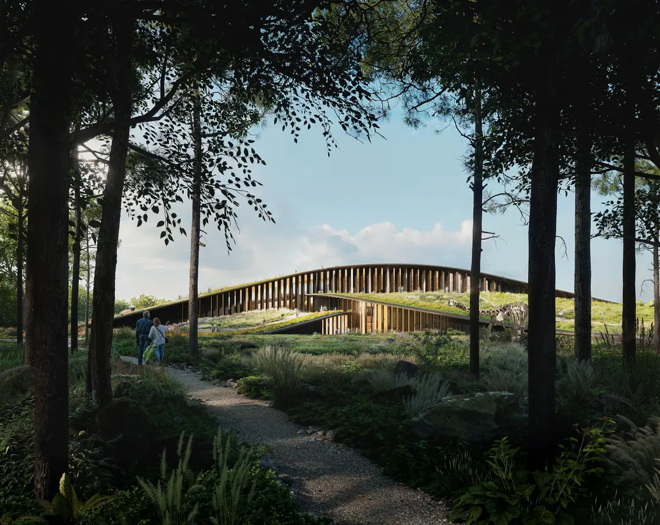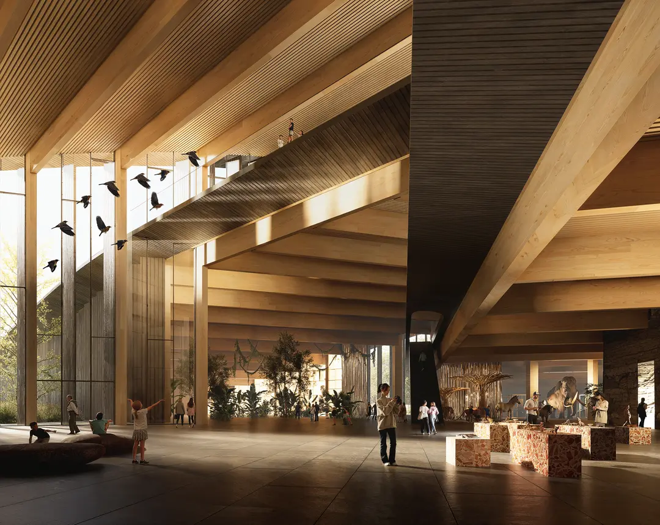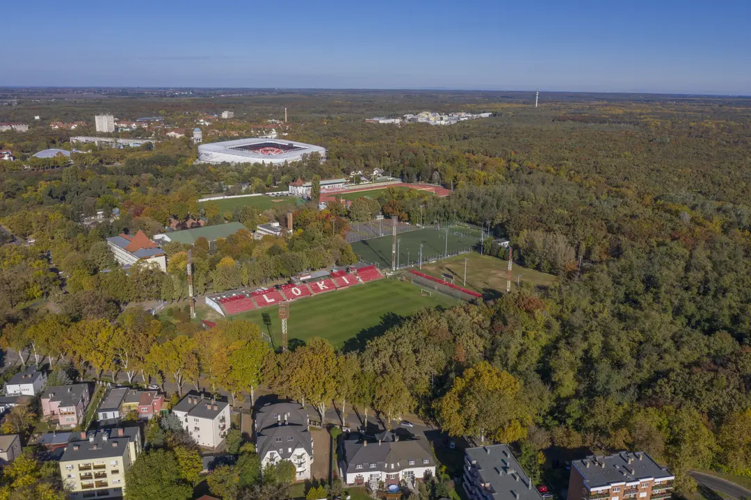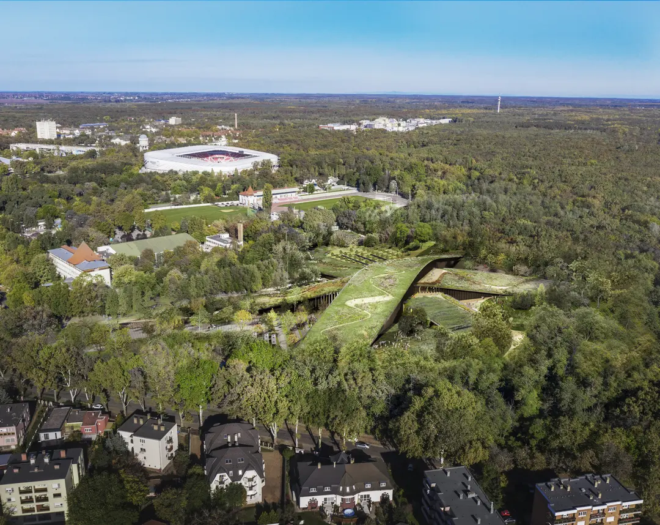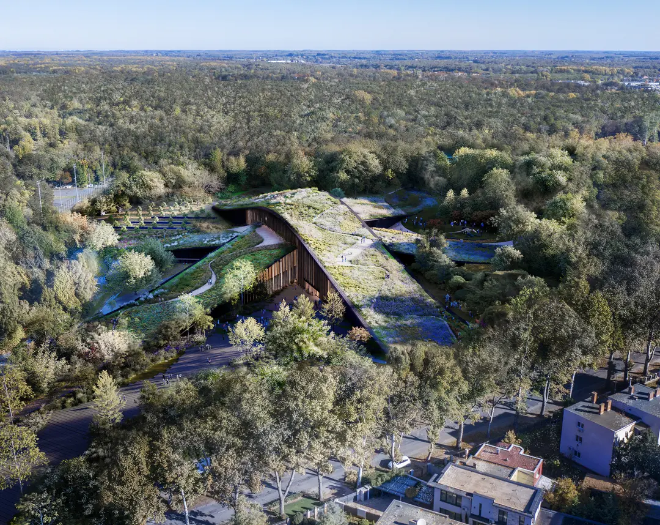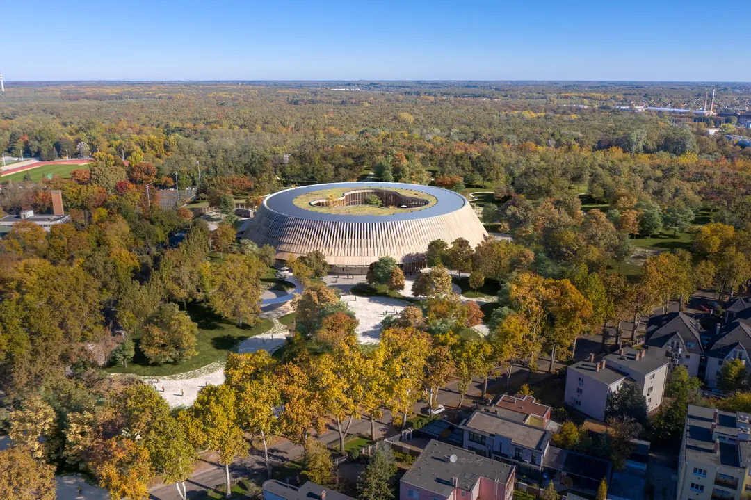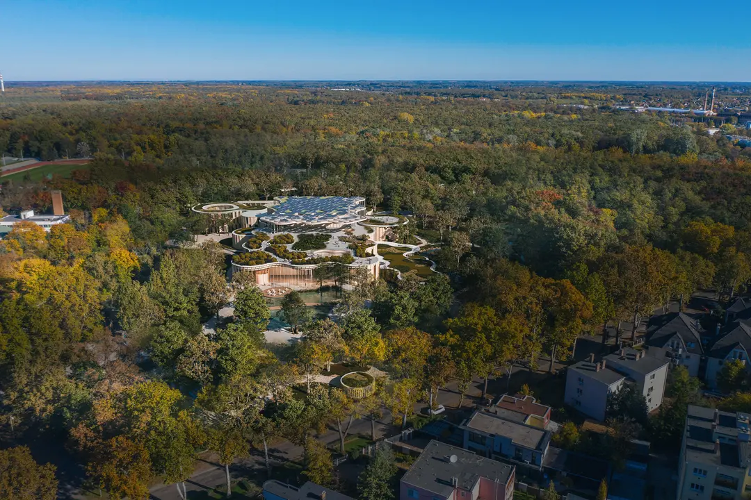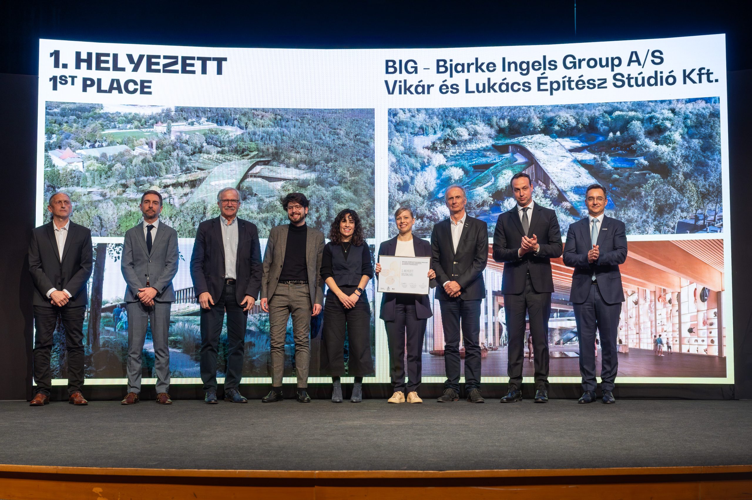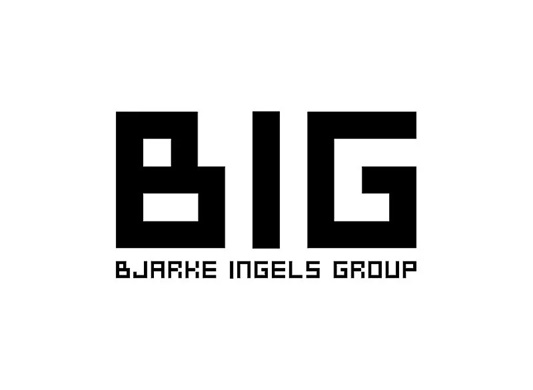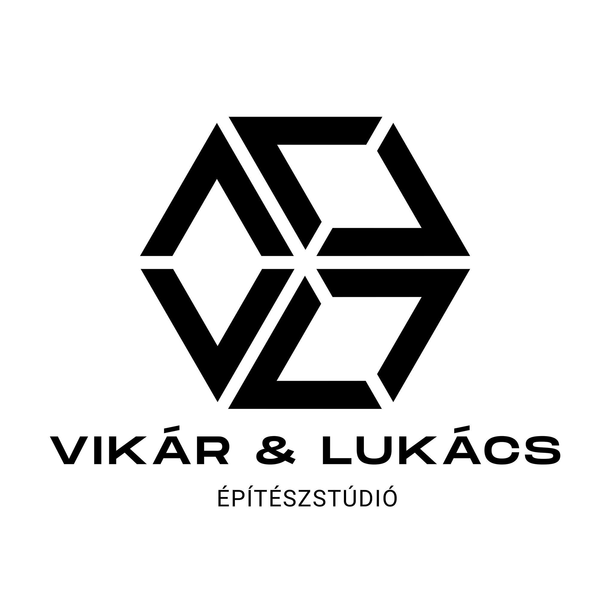JURY EVALUATION
The integration of the building into its surroundings and its character are fully in line with the mission of the institution. Its massing, scale, and shape integrate smoothly into the Great Forest’s landscape, exerting minimal visual impact on the surrounding area. A building that is both hidden and discreet yet has a striking optical character from a horizontal viewpoint.
The formation of the artificial hill evokes associations with “kurgans”, burial mounds characteristic of the Great Plains region. As a result, beyond the associations with science, the design also conveys cultural and identity-strengthening messages through the cross-shaped floor plan and the kurgan reference.
The building, with its spectacular and captivating appearance from almost every angle, slowly reveals itself, inviting exploration and evoking emotions. The green roof garden of intersecting strips of land offers a wealth of educational opportunities, and the fusion of interior and exterior spaces makes it a truly open community building, which could be envisaged as a prominent recreational space for families and a wide range of social groups. At the same time, the main entrance, positioned at the intersection of the southern ribbons, is under-represented, and the expected open community space and museum function both require more pronounced exploration.
The clean design principle of maintaining proportion and scale in the basic concept results in a clear allocation of functions, but at the same time it also imposes constraints. The functions of the building wings around the central core are clear and well-defined, and the radial arrangement of the exhibitions allows for a well-coordinated flow of visitors; however, it also means that the central circulation core occupies one of the most valuable areas of the building. In the case less favorable design outcomes resulting from the building’s geometry, it is recommended to reconsider certain parts of the design, in particular the glass surfaces and shading of the exhibition spaces, as well as the layout and accessibility of the offices. The existing functional anomalies can be addressed in the design without compromising the basic concept.
Despite the tactful, naturalistic concept, the positioning of the design in the urban structure and the landscape architectural solutions proposed are still undeveloped and will need to be improved during the design process.
In addition to identifying itself as an institution with a natural history character already through its appearance, the entry offers outstanding solutions in terms of visitor experience and its additional potential could place the new exhibition building on the the cultural landscape of Hungary and the region as an iconic and worthy home of the Hungarian Museum of Natural History in Debrecen.
